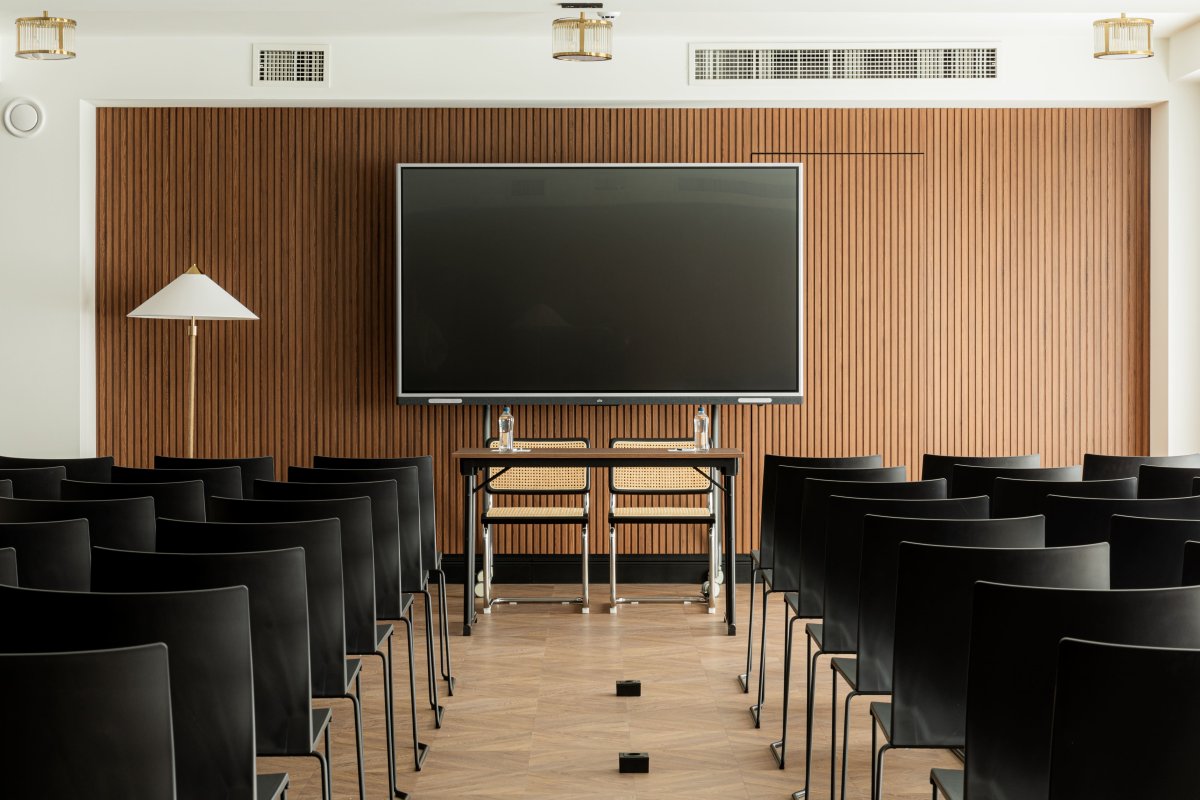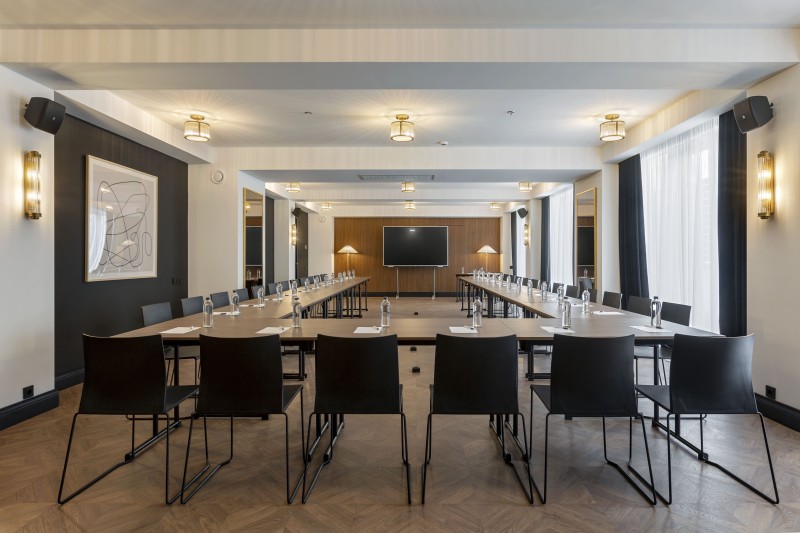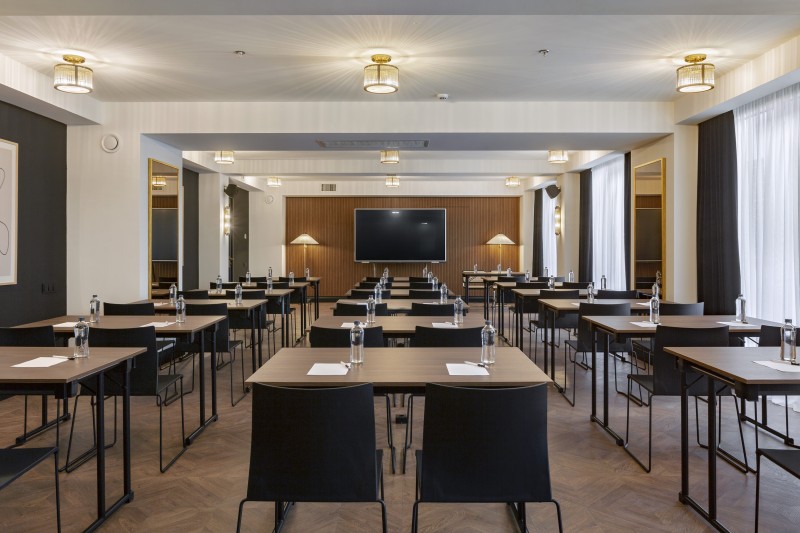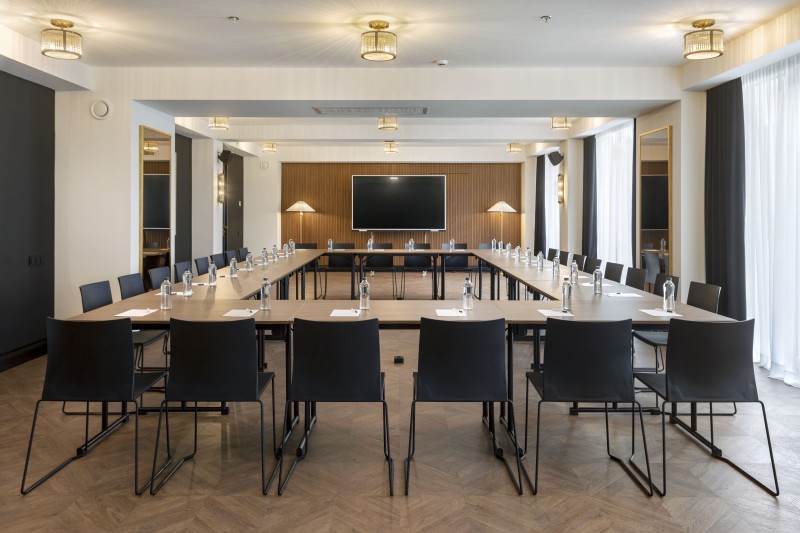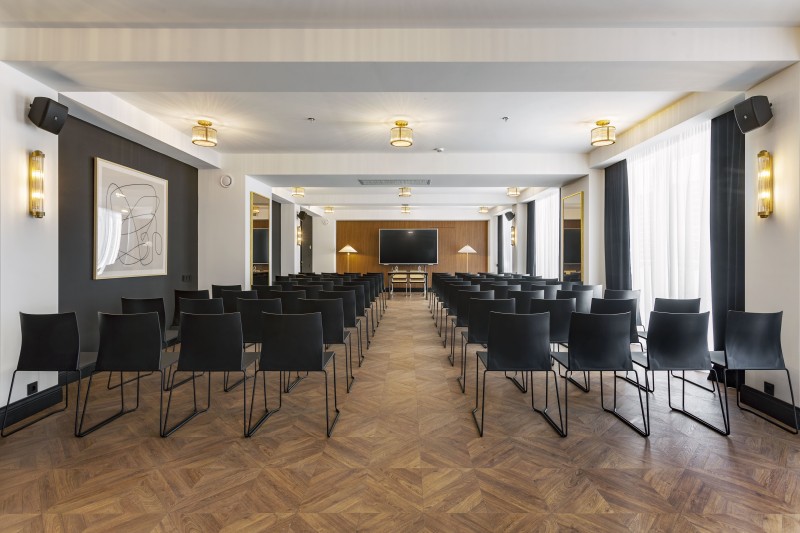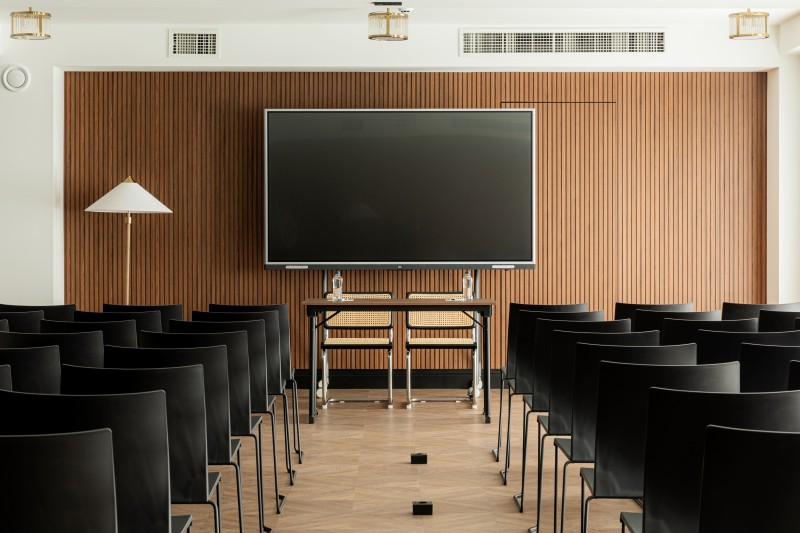Main Conference Room
Our 135 sq. m main conference room is designed to perfectly fit all your needs. Situated on the second floor of the building, conference room is bright and has direct access to the lovely terrace.
───
- Theatrical Style – 80 People
- U-Shape – 35 People
- Hollow Square – 40 People
- Classroom Layout – 40 People
───
- 100-inch Interactive Smart Display
- Wireless Microphones
- Fast Internet, High-quality Sound
- Bottled Water, Pens / Pencils, Notepads, Flipcharts

